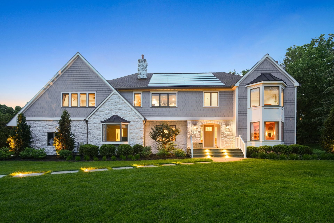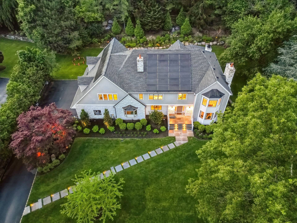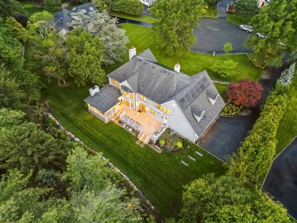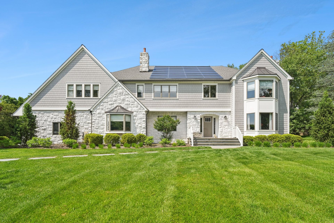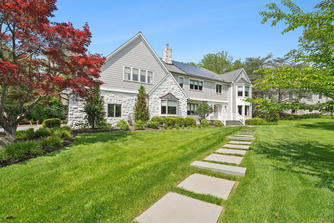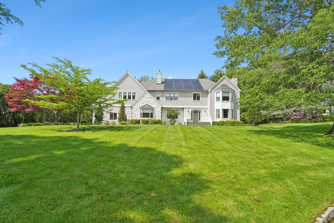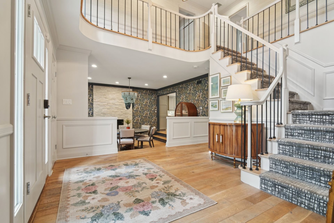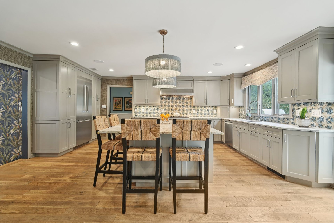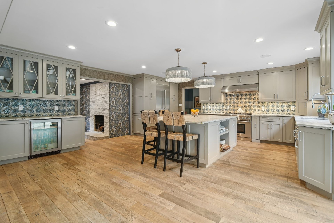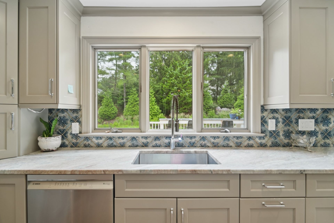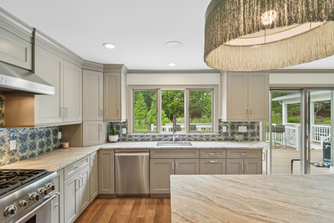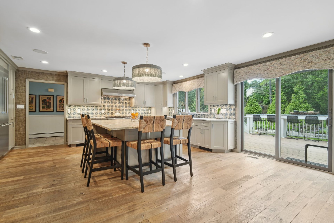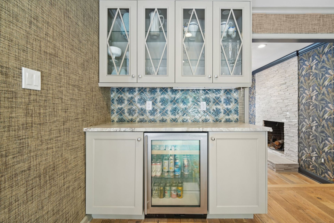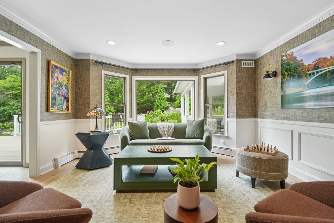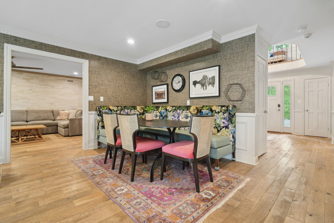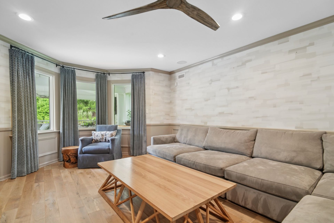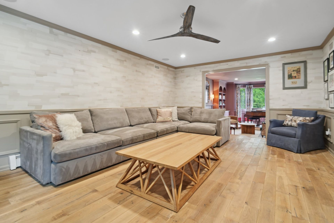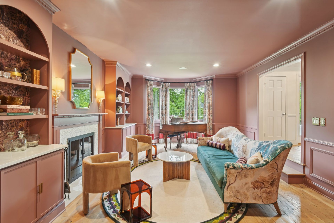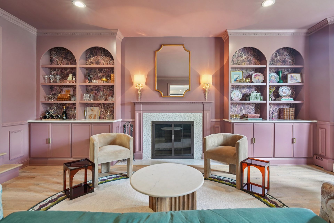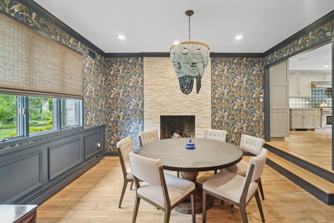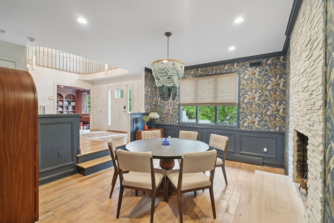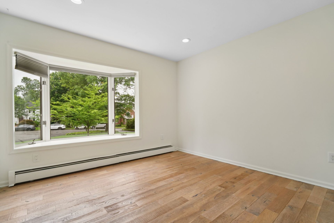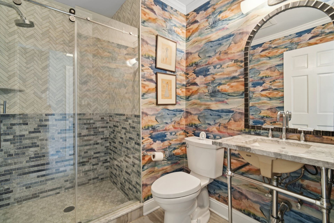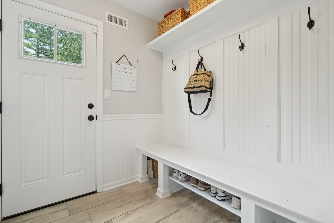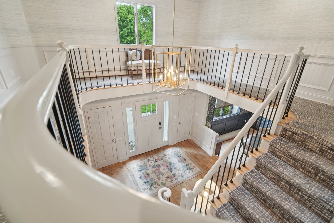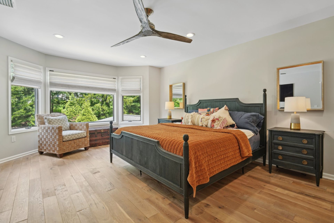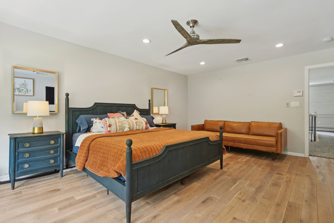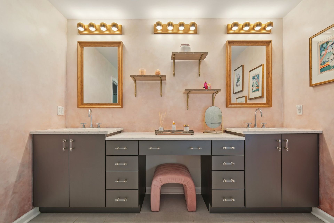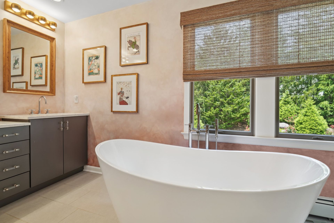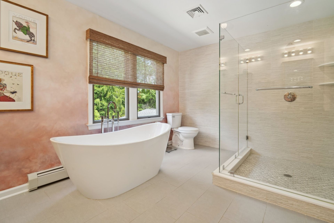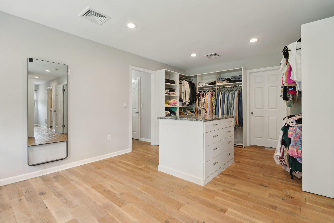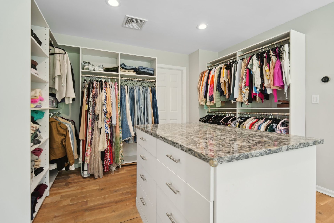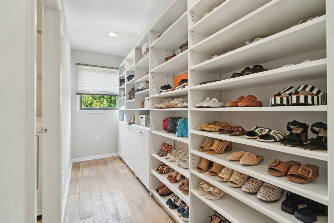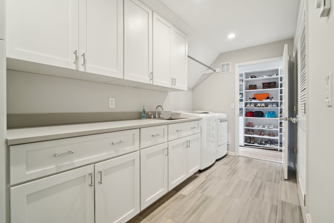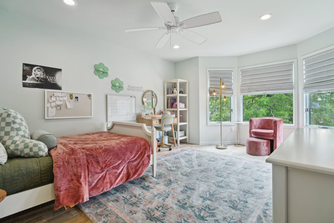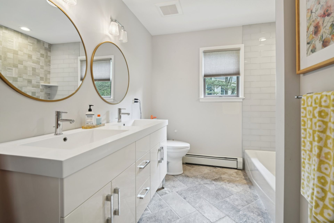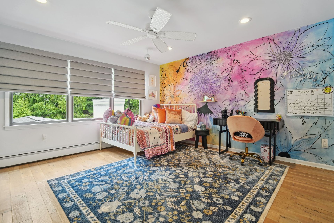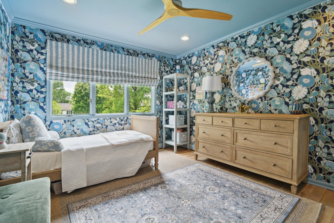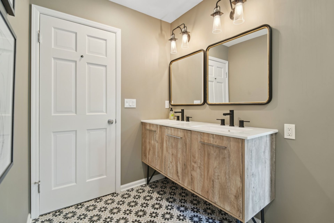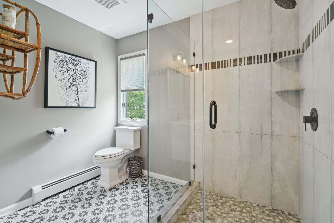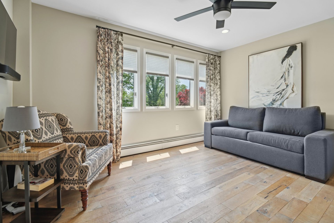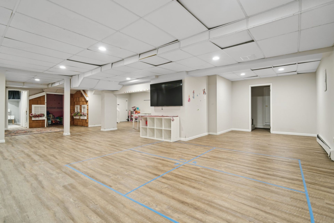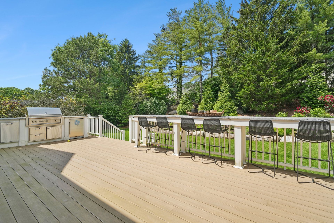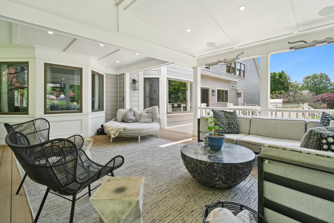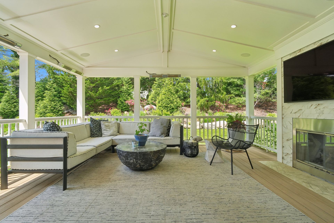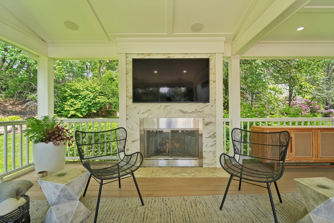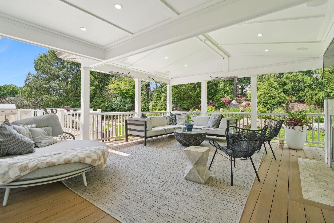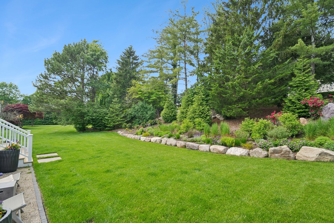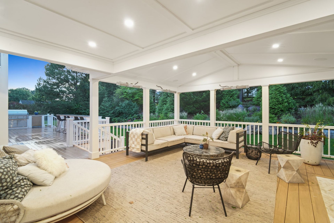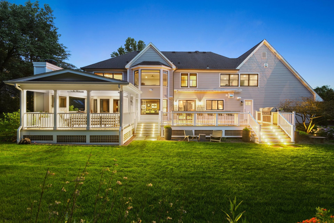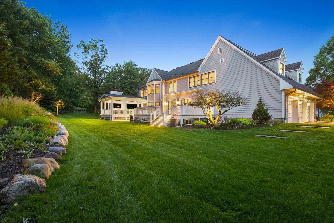8 Olde Greenhouse Lane, Madison
Madison "Colonial Chic" Estate
Welcome to this extraordinary "Colonial Chic" estate nestled on a quiet cul-de-sac in Madison’s sought-after Hill Section. Boasting 6 bedrooms, 5 bathrooms, and 6,400 square feet of elegantly appointed living space on a beautifully landscaped 0.68-acre lot, this residence offers the perfect balance of refined style and modern convenience.
Enter through a grand 2-story foyer with a stunning wraparound balcony, setting the tone for the home’s gracious layout. The sunken formal dining and living rooms feature wood-burning fireplaces and custom built-ins, while wide-plank hardwood floors, designer lighting, and curated wallpaper add warmth and sophistication throughout. A spacious family room seamlessly connects to the kitchen and living area—perfect for everyday living and elegant entertaining.
The heart of the home is a showstopping chef’s kitchen with an oversized center island, breakfast bar, designer backsplash, dry bar with beverage center, and top-of-the-line stainless steel appliances—including Thermador range and refrigerator & Bosch dishwasher. A cozy sitting area and large eat-in space make this kitchen an entertainer’s dream.
Upstairs, retreat to a luxurious primary suite featuring a private staircase, spa-like ensuite bath with walk-in shower, freestanding tub, makeup vanity, walk-in closet, and a stunning dressing room with center island. Five additional spacious bedrooms include a first-floor guest suite with full bathroom and a second-floor princess suite with walk-in closet and private bath.
From the custom mudroom with built-ins to the second-floor laundry with ample storage, every detail is thoughtfully executed. The fully finished basement offers a kitchenette, high-ceilinged rec room, office/bonus space, and full bath. Whole-house upgrades include a 4-zone HVAC system, owned solar panels, EV hookup, sump pump, natural gas generator hookup, surround sound, and security cameras.
Enjoy a magnificent stone façade, welcoming front porch, 3-car oversized garage, and expansive rear Trex deck with retractable awning and built-in outdoor kitchen. An all-season outdoor living room with gas fireplace and heaters enhances year-round entertaining. Professionally landscaped with a new drywell system and irrigation, the backyard is your own private retreat.
Just minutes to Madison Downtown shopping, dining, and NYC-direct train station, with easy access to major highways and top-rated Madison schools. This is more than a home—it’s a lifestyle.
Grand 2-Story Foyer
Select from our premium finishes, or customize to your own unique style.
Showstopping Chef's Kitchen
Enjoy the simple designer touches that elevate this home. Barn doors, large windows, premium lighting, & cohesive hardware
Luxury Outdoor Living Room
Gleaming hardwood floors, open flow concept, and abundant natural light makes this home the perfect place for entertaining
Welcome to your new home!
Grand 2-Story Entry Foyer w. Stunning Wrap-Around Balcony
Showstopping Chef's Kitchen w. Oversized Island, SS Appliances & Eat-In Dining
Formal Living & Dining Rooms w. Wood Burning Fireplaces
Luxury Primary Suite w. Expansive Dressing Room, Walk-In Closet & Private Ensuite
Luxury Outdoor Living Room w. Heaters & Gas Fireplace
Peaceful Rear Deck w. Awning & Kitchen Overlooking Beautiful Backyard
SOLD at $2,550,000
Floor Plan
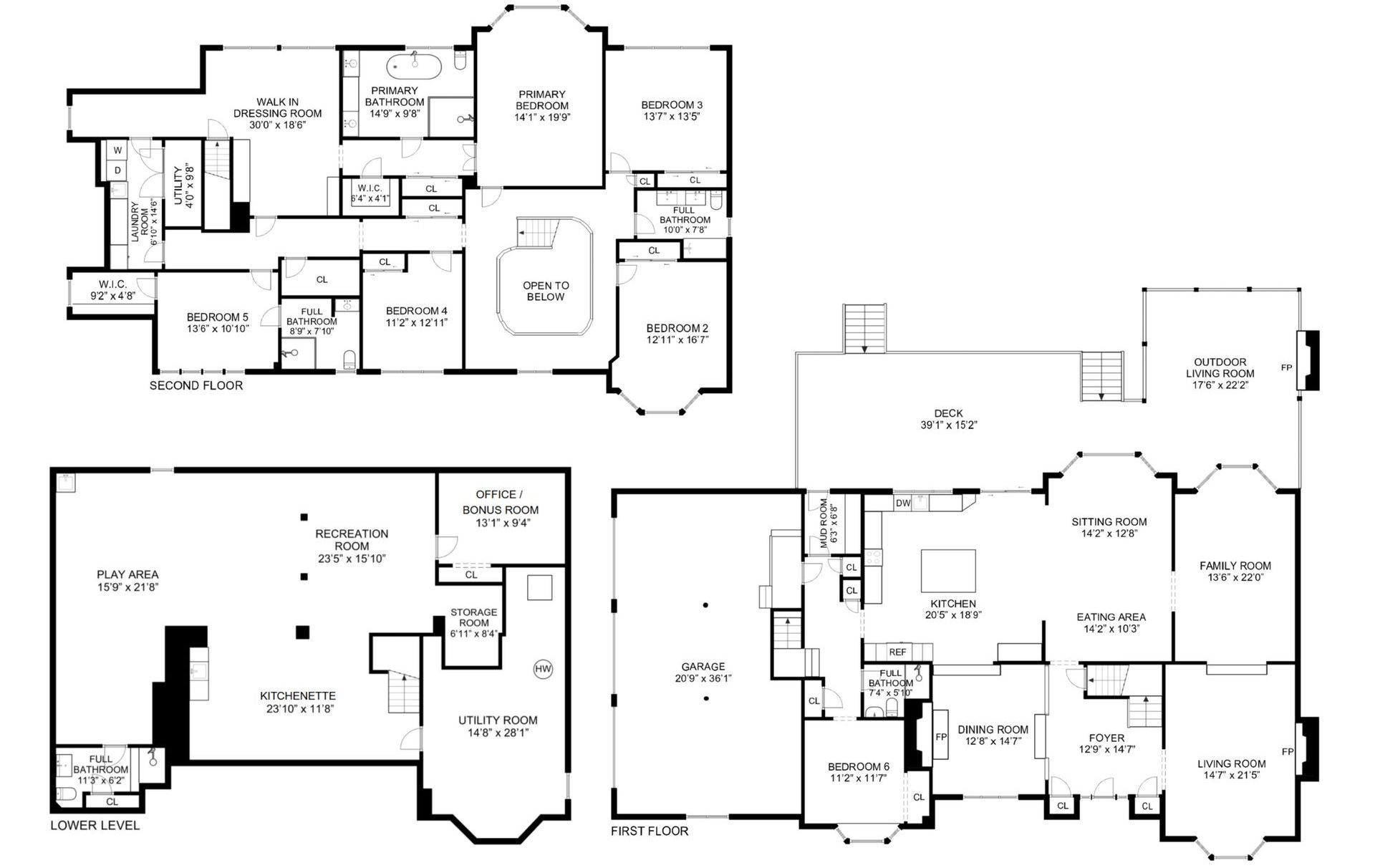
Location
Schools
Torey J. Sabatini Elementary (0.9 Miles)
Madison Junior Middle (1 Mile)
Madison High School (1.9 Miles)
Commute
Minutes from Madison Downtown Shopping,
Dining & Train Station with Direct Line to NYC
Easy Access to Major Highways
(Rt. 24, Rt. 287 & Rt. 78)


