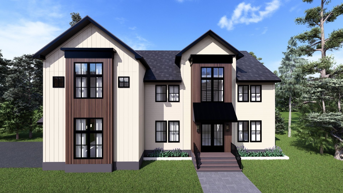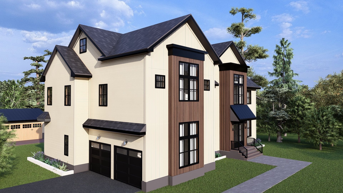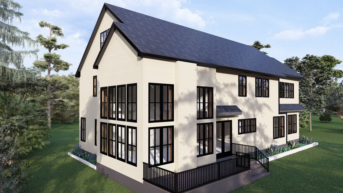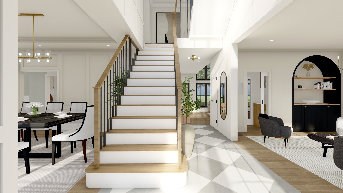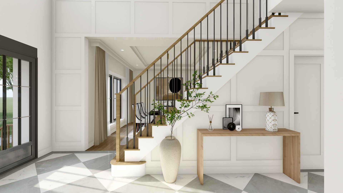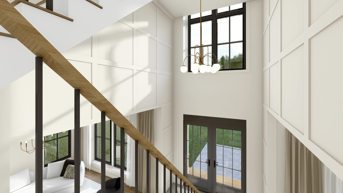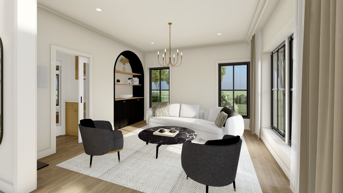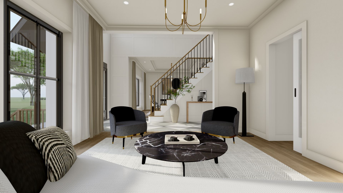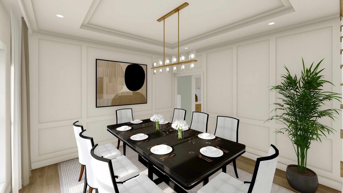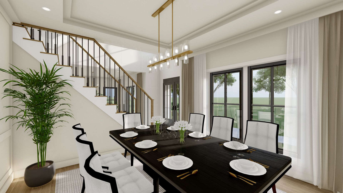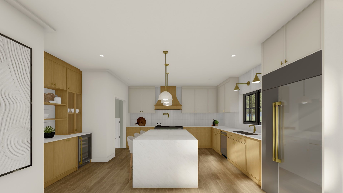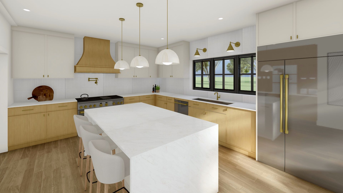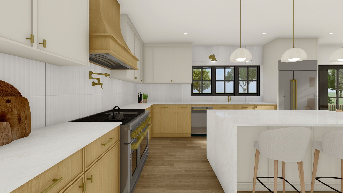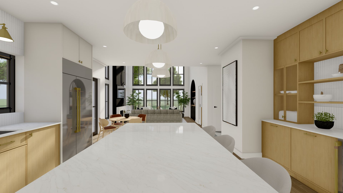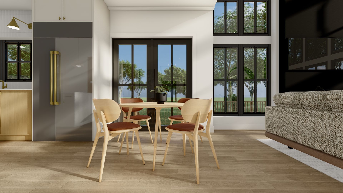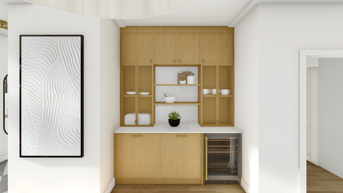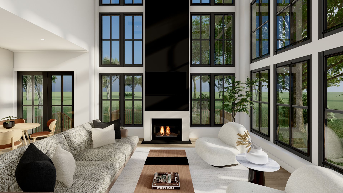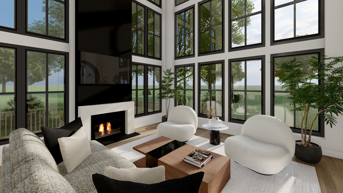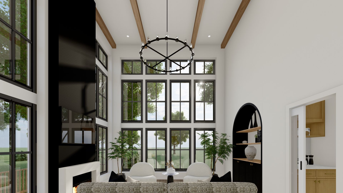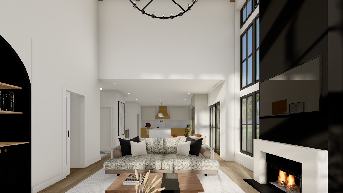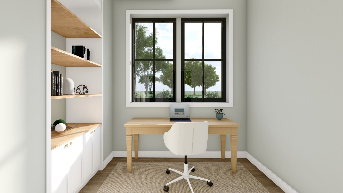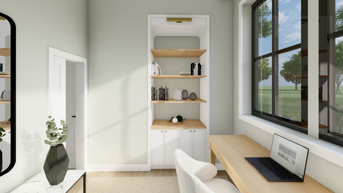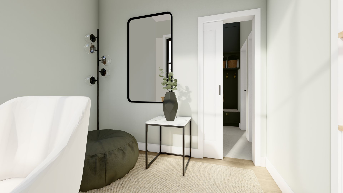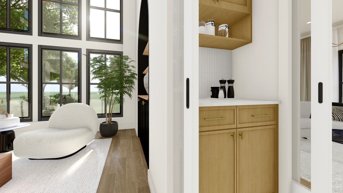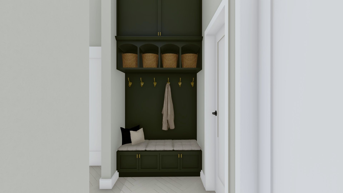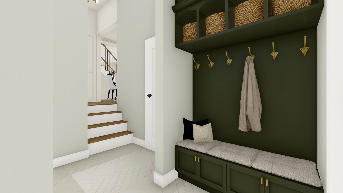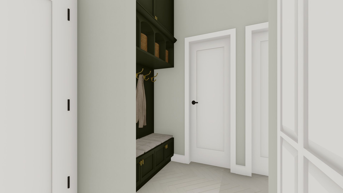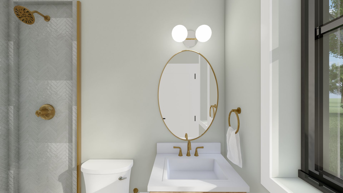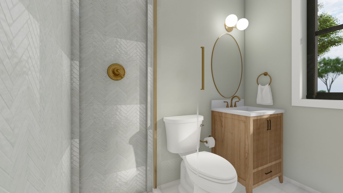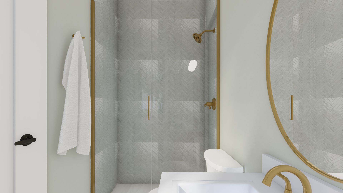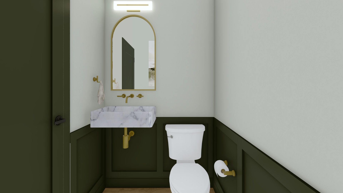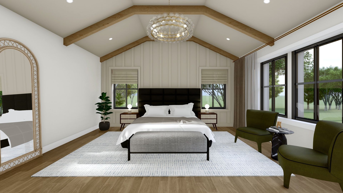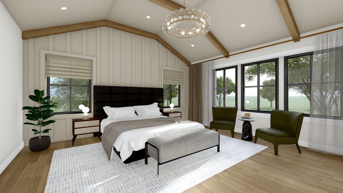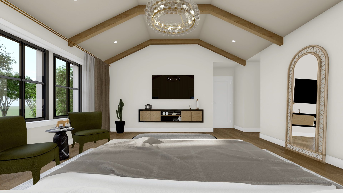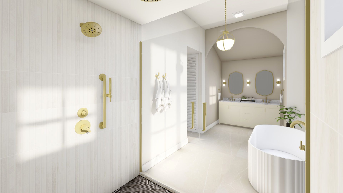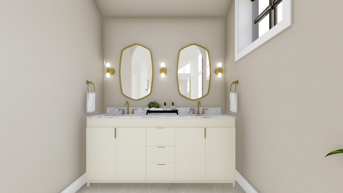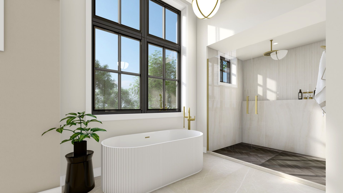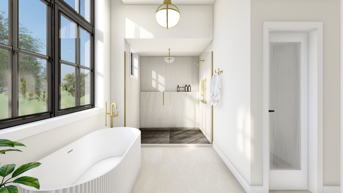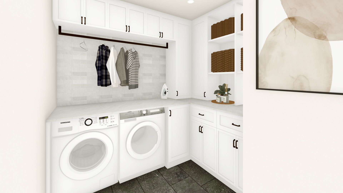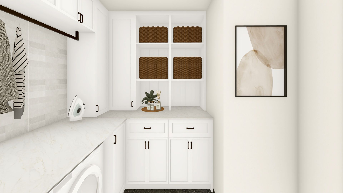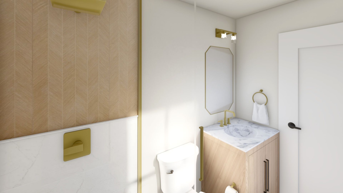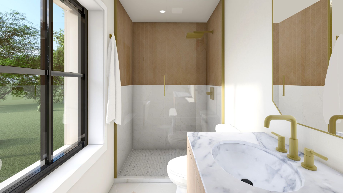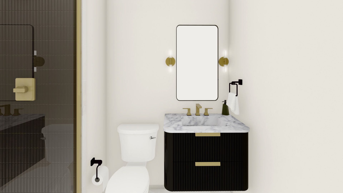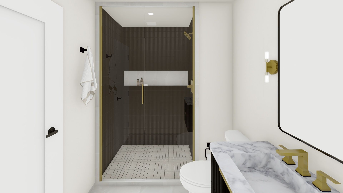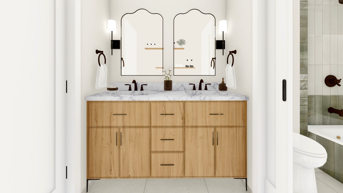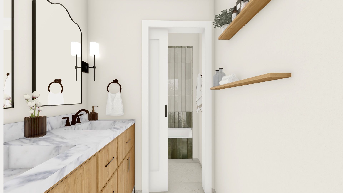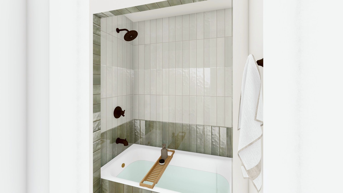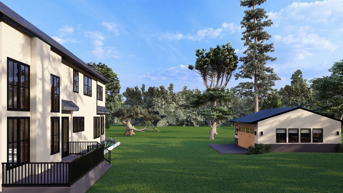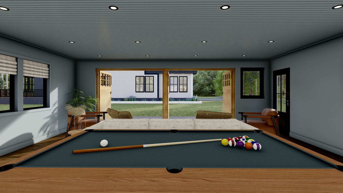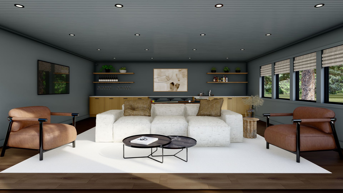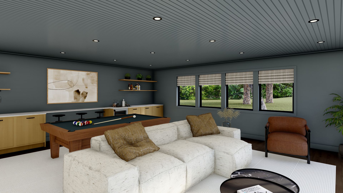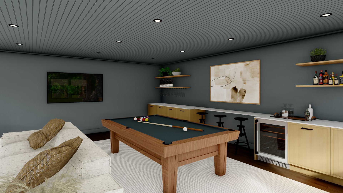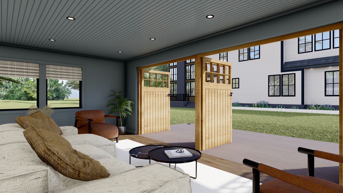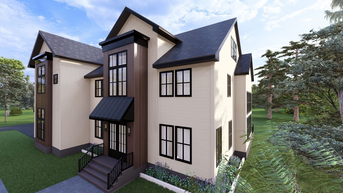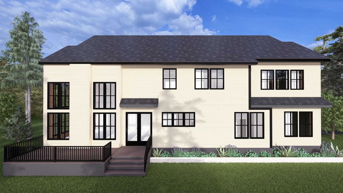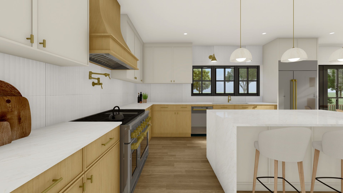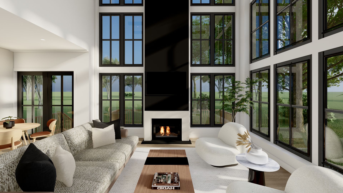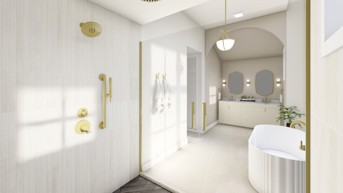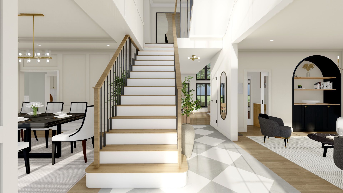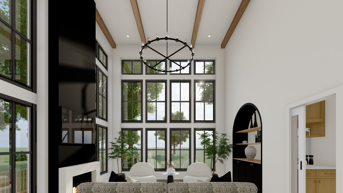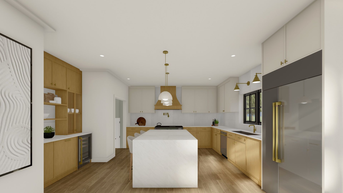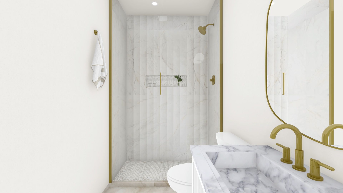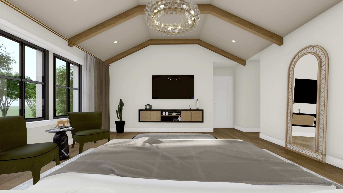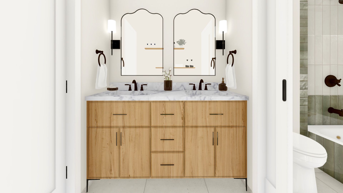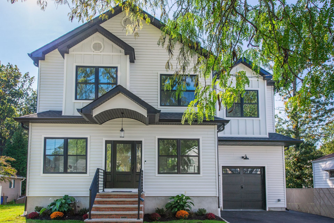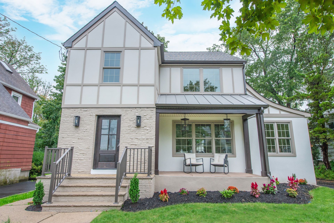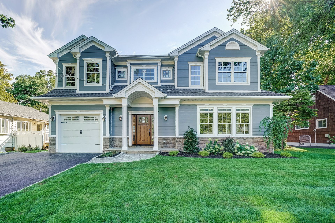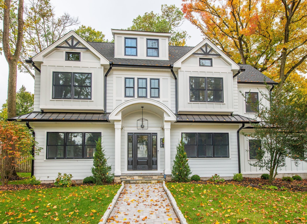Florham Park New Construction
304 Greenwood Ave, Florham Park
Coming Spring 2026! A stunning collaboration between DaSilva Homes and Devinne Bravoco Designs, this custom-built 6-bedroom, 6.1-bathroom residence in Florham Park features timeless elegance appeal.
Adorned with modern dark siding and wood-style details, this home spans 4,970 sqft across four beautifully finished levels. Experience a refined welcome upon entry with a graceful iron staircase, white oak flooring, and custom millwork throughout. The chef’s kitchen showcases quartz countertops, fluted backsplash tile, top-of-the-line appliances, and a large island that opens to the family room with gas fireplace, wood ceiling beams, and custom built-ins. The first floor also offers a formal dining room, private study, powder room, and mudroom with garage access.
The primary suite features ceiling beams, a walk-in closet, and a spa-inspired bath with dual vanities, a freestanding soaking tub, and a glass-enclosed shower. Three additional bedrooms, including two ensuites and a hall bath, plus a laundry room, complete this level. A third-floor bonus suite adds flexible living potential. The finished basement includes a recreation room, fitness area, and guest bedroom with full bath. Meanwhile the composite deck overlooks the landscaped yard and a custom backyard shed with finished interior and built-in beverage center.
Ideally located near downtown Florham Park, Madison, and Chatham - 304 Greenwood Ave delivers modern luxury, comfort, and craftsmanship in one of New Jersey’s most sought-after communities.
2025 Custom Built & Designed Dream Home
Gourmet Kitchen w. Quartz Island, Butler’s Pantry & Bar
Family Room w. Built-Ins, Ceiling Beams & Black Fireplace
Luxury Primary Suite w. Walk-In Closet & Spa Bath
Finished Basement w. Recreation Room, Bedroom & Full Bath
Available for Pre-Sale at $2,375,000
Floor Plan
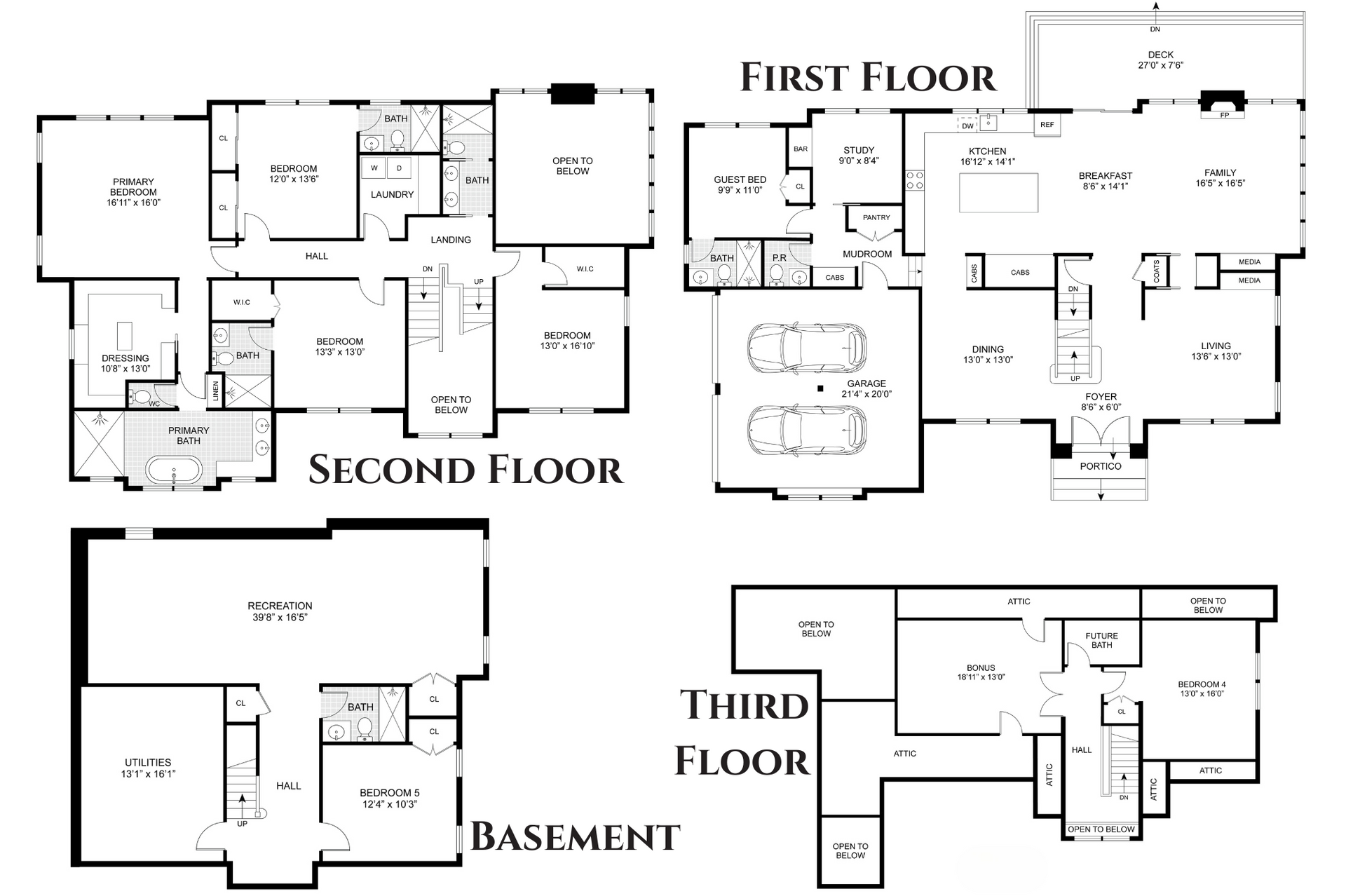
Custom Luxury Design
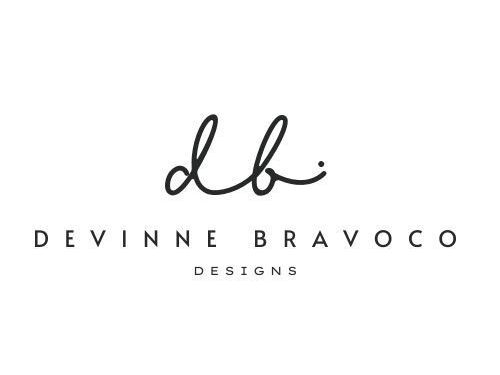
Devinne Bravoco Designs
Devinne Bravoco is a visionary entrepreneur and design-build expert with a passion for transforming properties from the ground up. As the Owner and Founder of Devinne Bravoco Designs, she specializes in custom home building and luxury renovations. With a dedicated team of designers, serving clients locally and across the country, DB Designs specializes in high-end home builds, million-dollar property sales, and client renovation projects, always prioritizing quality craftsmanship and visionary design. With her deep industry knowledge, creative vision, and hands-on expertise, Devinne Bravoco is redefining the real estate landscape — one extraordinary project at a time.
Location
Convenient to NJ Transit in Madison & Chatham w. Direct NYC Service
Minutes to Downtown Florham Park, Madison & Chatham for Shopping & Dining
Close to Major Highways (Routes 24, 287 & 78)
Access to the Highly Rated Florham Park School District
Near Brooklake Country Club, Pinch Brook Golf Course & Local Parks
Purchase with Peace of Mind
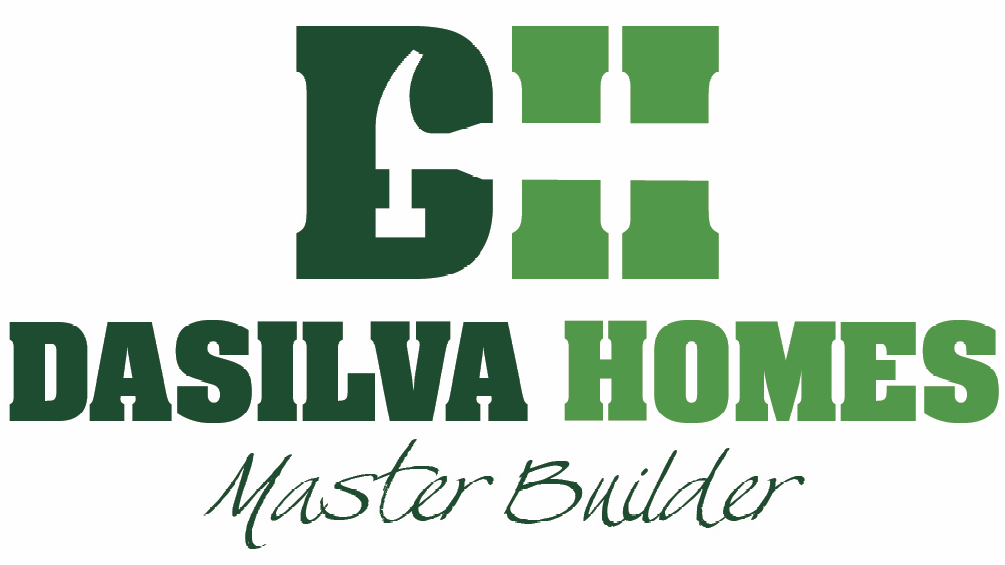
DaSilva Homes: Master Builder
DaSilva Homes: Master Builder brings you this one of a kind Florham Park home. These builders are a family business, with a long lineage of construction experience. With a reputation that precedes them, they are known for their attention to detail and quality craftsmanship, building each home as if it were their own. When purchasing a new home, it is important to know that not only does the house look beautiful, but that behind the walls it is built with the same care and expertise. Rest assured, when purchasing a DaSilva Homes masterpiece, there are no surprises and you are purchasing from a builder that stands behind their product.
References from previous happy homeowners are available upon request.


