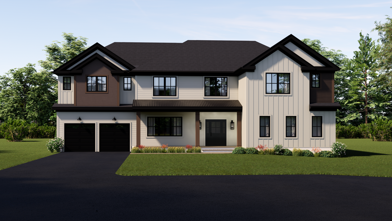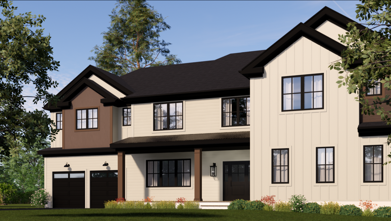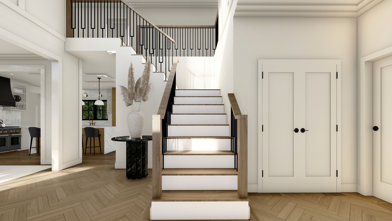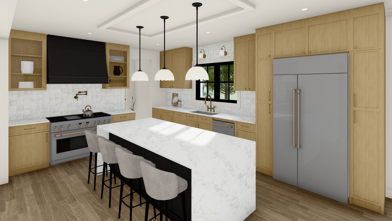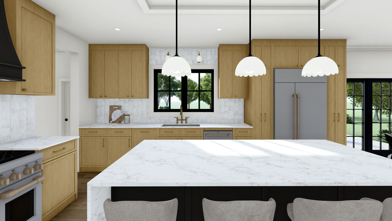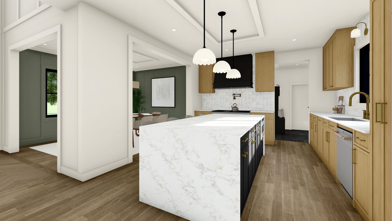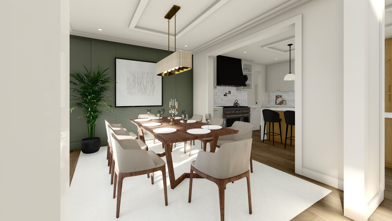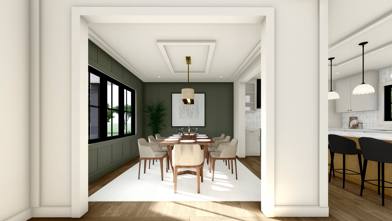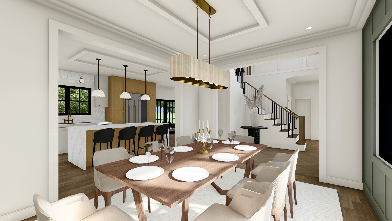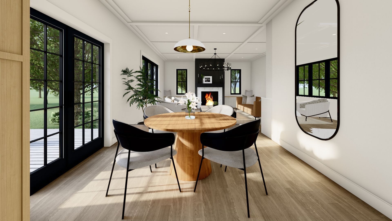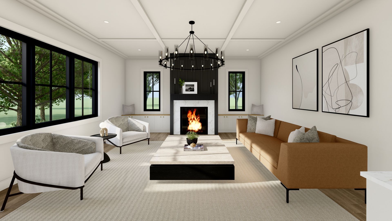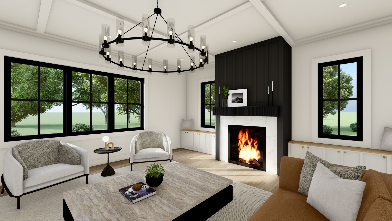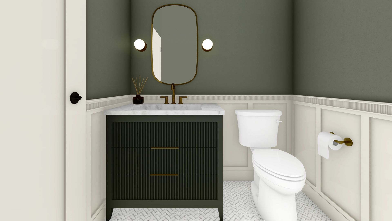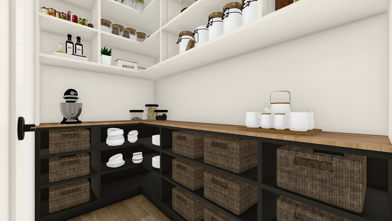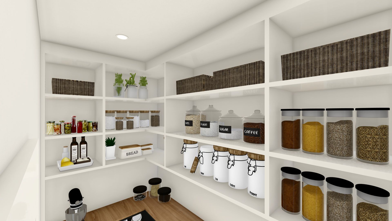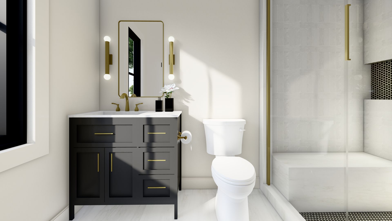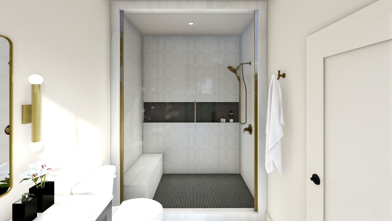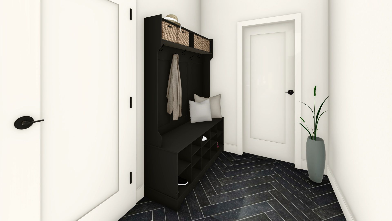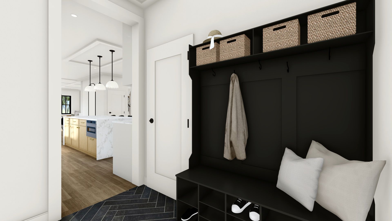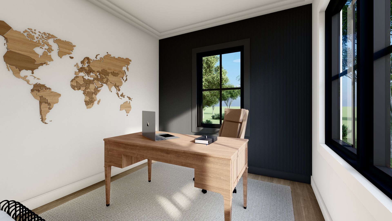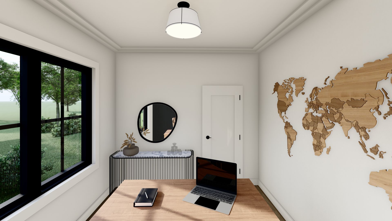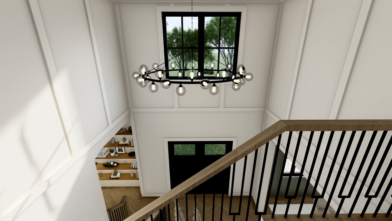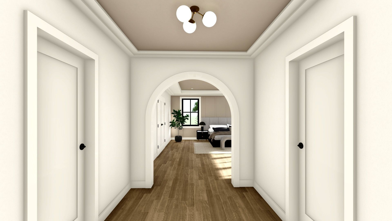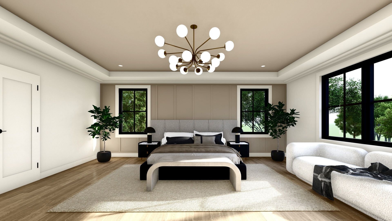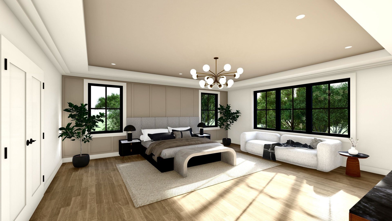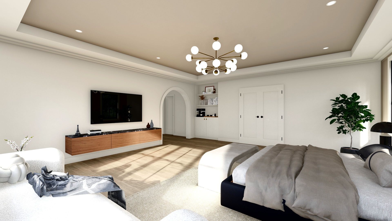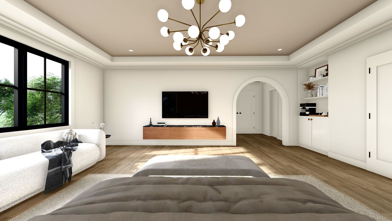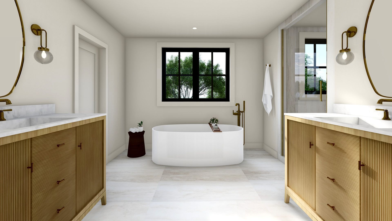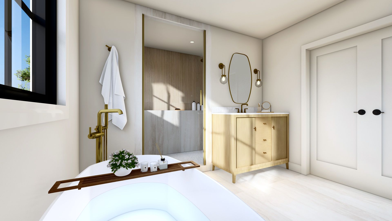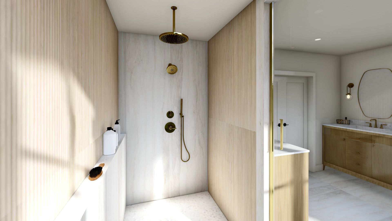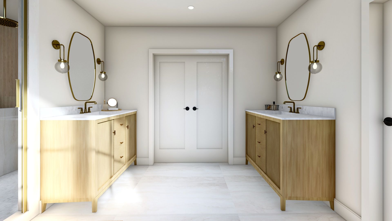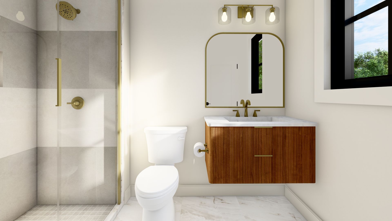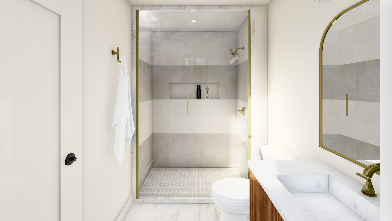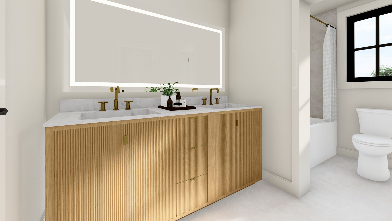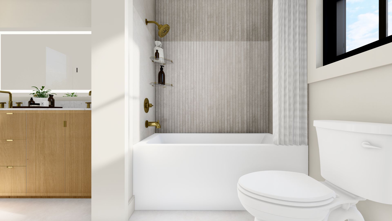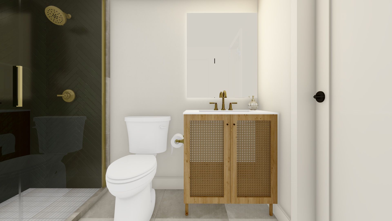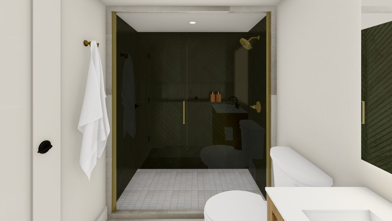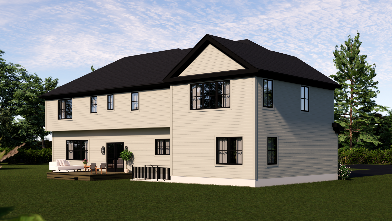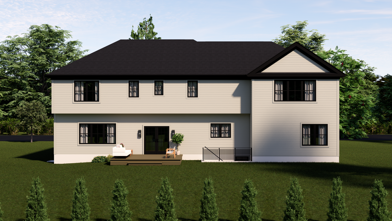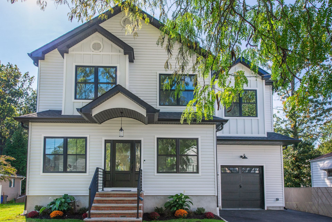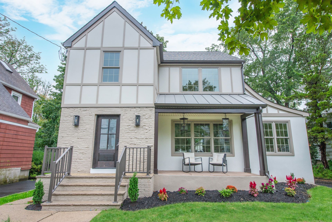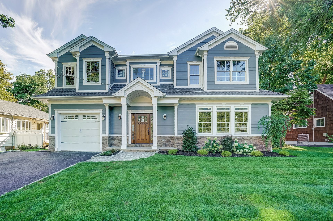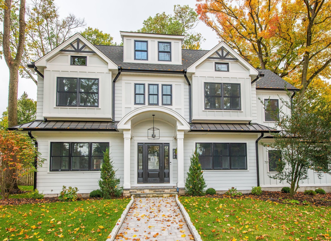Florham Park Dream Home
6 Harvale Drive, Florham Park
Coming Spring 2026! If you're looking for superior quality construction & tired of “builder-grade finishes,” this home is a must-see!
A stunning collaboration between premium master builder DaSilva Homes & Devinne Bravoco Designs, this fully renovated 6-bed, 5.1-bath home in Florham Park perfectly balances elevated modern living with classic architectural detail. Offering 5,140 sqft of beautifully finished space across three levels, the home features 9-foot ceilings, white oak flooring, custom millwork & an open layout ideal for entertaining.
The gourmet kitchen boasts quartz countertops, custom cabinetry, top-tier stainless appliances & a massive center island opening to the family room with gas fireplace and French doors leading to the paver patio. An expansive first-floor guest suite with full bath is perfect for multi-generational living or extended guests. A private powder room, flexible office/playroom & mudroom off the oversized two-car garage add convenience.
Upstairs, the luxury primary suite offers a walk-in closet & spa bath with fluted soaking tub and dual vanities. Three additional ensuite bedrooms & a second-floor laundry complete the level. The finished basement includes a recreation room, gym & sixth bedroom with full bath.
Located minutes from downtown Florham Park, Madison & Chatham, this 2025 masterpiece delivers luxury & comfort in one of NJ's most desirable communities.
2025 Custom Built & Designed Dream Home
Gourmet Kitchen w. Grand Island & Premium Appliances
Luxury Primary Suite w. Walk-In Closet & Spa-Like Bath
Five Additional Bedrooms including First Floor & Basement Suites
Open-Concept Family Room w. Cozy Fireplace & Backyard Views
Available for Pre-Sale at $2,499,999
Floor Plan
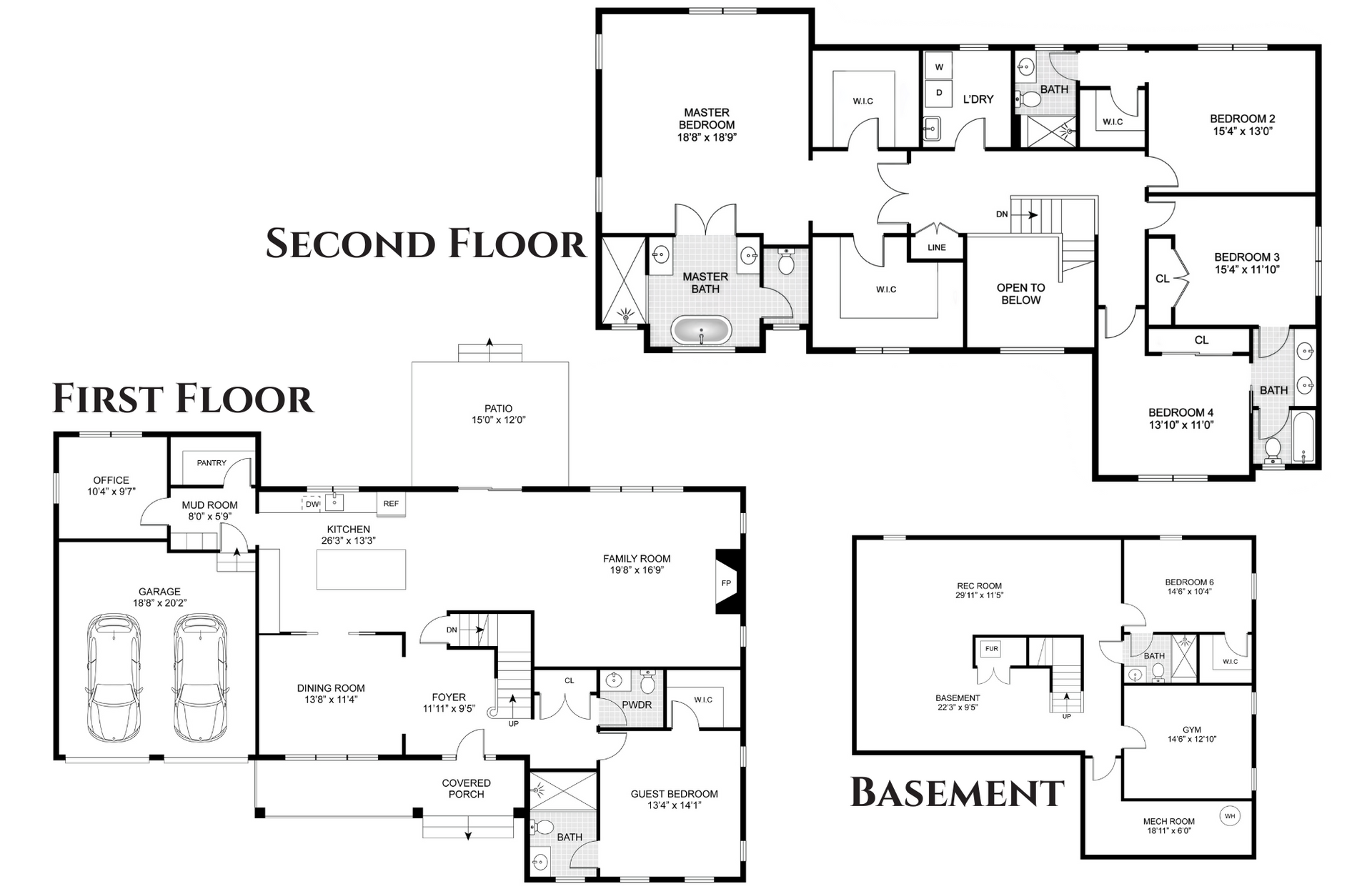
Custom Luxury Design
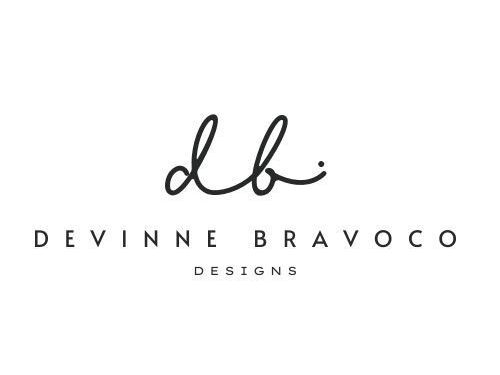
Devinne Bravoco Designs
Devinne Bravoco is a visionary entrepreneur and design-build expert with a passion for transforming properties from the ground up. As the Owner and Founder of Devinne Bravoco Designs, she specializes in custom home building and luxury renovations. With a dedicated team of designers, serving clients locally and across the country, DB Designs specializes in high-end home builds, million-dollar property sales, and client renovation projects, always prioritizing quality craftsmanship and visionary design. With her deep industry knowledge, creative vision, and hands-on expertise, Devinne Bravoco is redefining the real estate landscape — one extraordinary project at a time.
Location
Convenient to NJ Transit in Madison & Chatham w. Direct NYC Service
Minutes to Downtown Florham Park, Madison & Chatham for Shopping & Dining
Close to Major Highways (Routes 24, 287 & 78)
Access to the Highly Rated Florham Park School District
Near Brooklake Country Club, Pinch Brook Golf Course & Local Parks
Purchase with Peace of Mind
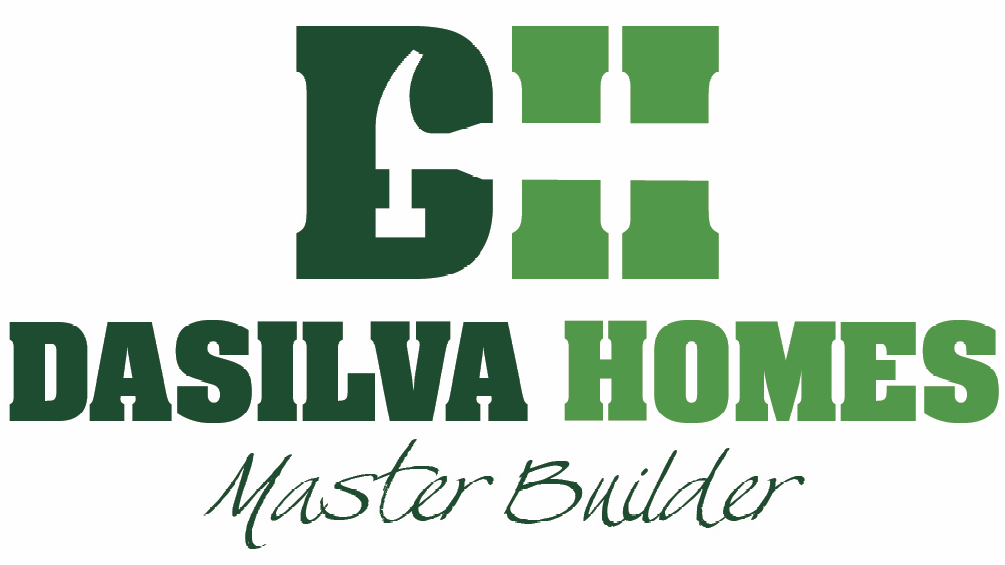
DaSilva Homes: Master Builder
DaSilva Homes: Master Builder brings you this one of a kind Florham Park home. These builders are a family business, with a long lineage of construction experience. With a reputation that precedes them, they are known for their attention to detail and quality craftsmanship, building each home as if it were their own. When purchasing a new home, it is important to know that not only does the house look beautiful, but that behind the walls it is built with the same care and expertise. Rest assured, when purchasing a DaSilva Homes masterpiece, there are no surprises and you are purchasing from a builder that stands behind their product.
References from previous happy homeowners are available upon request.


